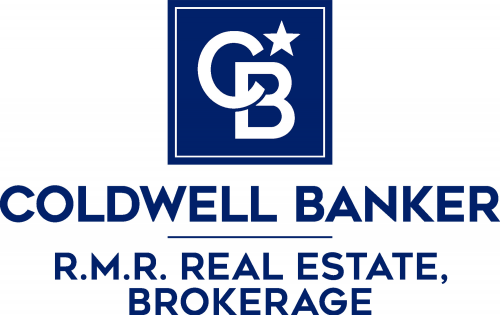




 Photo 1 of 39
Photo 1 of 39

 Photo 2 of 39
Photo 2 of 39

 Photo 3 of 39
Photo 3 of 39

 Photo 4 of 39
Photo 4 of 39

 Photo 5 of 39
Photo 5 of 39

 Photo 6 of 39
Photo 6 of 39

 Photo 7 of 39
Photo 7 of 39

 Photo 8 of 39
Photo 8 of 39

 Photo 9 of 39
Photo 9 of 39

 Photo 10 of 39
Photo 10 of 39

 Photo 11 of 39
Photo 11 of 39

 Photo 12 of 39
Photo 12 of 39

 Photo 13 of 39
Photo 13 of 39

 Photo 14 of 39
Photo 14 of 39

 Photo 15 of 39
Photo 15 of 39

 Photo 16 of 39
Photo 16 of 39

 Photo 17 of 39
Photo 17 of 39

 Photo 18 of 39
Photo 18 of 39

 Photo 19 of 39
Photo 19 of 39

 Photo 20 of 39
Photo 20 of 39

 Photo 21 of 39
Photo 21 of 39

 Photo 22 of 39
Photo 22 of 39

 Photo 23 of 39
Photo 23 of 39

 Photo 24 of 39
Photo 24 of 39

 Photo 25 of 39
Photo 25 of 39

 Photo 26 of 39
Photo 26 of 39

 Photo 27 of 39
Photo 27 of 39

 Photo 28 of 39
Photo 28 of 39

 Photo 29 of 39
Photo 29 of 39

 Photo 30 of 39
Photo 30 of 39

 Photo 31 of 39
Photo 31 of 39

 Photo 32 of 39
Photo 32 of 39

 Photo 33 of 39
Photo 33 of 39

 Photo 34 of 39
Photo 34 of 39

 Photo 35 of 39
Photo 35 of 39

 Photo 36 of 39
Photo 36 of 39

 Photo 37 of 39
Photo 37 of 39

 Photo 38 of 39
Photo 38 of 39

 Photo 39 of 39
Photo 39 of 39
- Sold
- $499,900
- $378 Per sqft
- Added 1689 Days Ago
- MLS# E5067819
2-Storey Townhouse End Unit in Gardenwood Estates
303 Garden Street Whitby ON L1N 3W3
- 3 Bed
- 1 Full Bath
- 1 Half Bath
- 1,324 sqft
Listing Description
About Property:
Great Investment Property Or Home For A Young Growing Family. Renovated 2-Storey End Unit With Bright Open Spaces On The Main Level. Upgraded Kitchen Cabinets With Granite Counters. Stainless Steel Appliances. Washer & Dryer On Main Floor. Less Than 5 Minutes To The 401, Public School Across The Road. Restaurants, Malls & Other Shopping Walking Distance Away. Next To The Unit Is Visitor Parking, Children Play Area & Easy Access Walk To Path To Garden Street.
Extra info:
Upgrades: Basement - Newer Oven, Baseboard Heather, Newer Overhead Fan, Newer Cabinet Above Stove, Newer Hot Water (Rental). Main Floor - Newer Washer & Dryer. 2nd Floor - Newer Toilet. Garage Conversion To Living Space (Done Before 2016).
Listing Features
- Zoning : 370 - Residential Condominium (Row/Townhouse)
- Property Taxes : 2464.62
- Tax Year : 2020
- Architectural Type : Traditional
- Style : 2-Storey
- Exterior : Brick/Stucco Plaster
- Garage Type : Built In Basement Garage (Semi Converted)
- Garage Spaces : 1
- Parking Type : 1
- Parking Spaces : 1
- Pool : None
- Water : Municipal
- Total Rooms : 7
- Basement : Finished Walk/Out Separate Entrance
- Basement Size : Ask REALTOR®
- Fireplace : None
- Heat Source : Gas
- Heat Type : Forced Air
- Air Conditioning : Central Air
- Central Vacuum : None
- Property Influences : P{lay Area, Visitor Parking, Schools, Shopping, Restaurants, 401
- Water Supply Types : Municipal
- Cable TV : Available
- Electricity Hydro : Yes
- Sewers Availability : Yes
- Natural Gas : Yes
- Municipal Water : Yes
- Telephone : Available
- Laundry Level : Main Floor
- Excluded Items : Ask REALTOR®
- Sewers : Yes
- Condo Fees : 317.95
- Condo Management Company : Newton-Trelawny
- Condo Amenities : See Status Certificate
Listing Maps
Visualize your day-to-day with interactive maps
Street View
Tour the block or neighborhood virtually.
Lifestyle View
Can you walk to work? Is it near Billy’s soccer practice? You import the address; we’ll tell you the distance...
Yelp View
Restaurants, grocery stores, gyms and more. How close are they? Let Yelp tell you.
Contact Gerald Lawrence
Request More Information
Coldwell Banker R.M.R. Real Estate, Brokerage
Gerald Lawrence, Manager - REALTOR®, SRES®, ABR®, SRS℠
REALTOR®, SRES®, SRS℠, ABR®
75 Brock Street West
Uxbridge ON L9P 1P5
Uxbridge ON L9P 1P5

